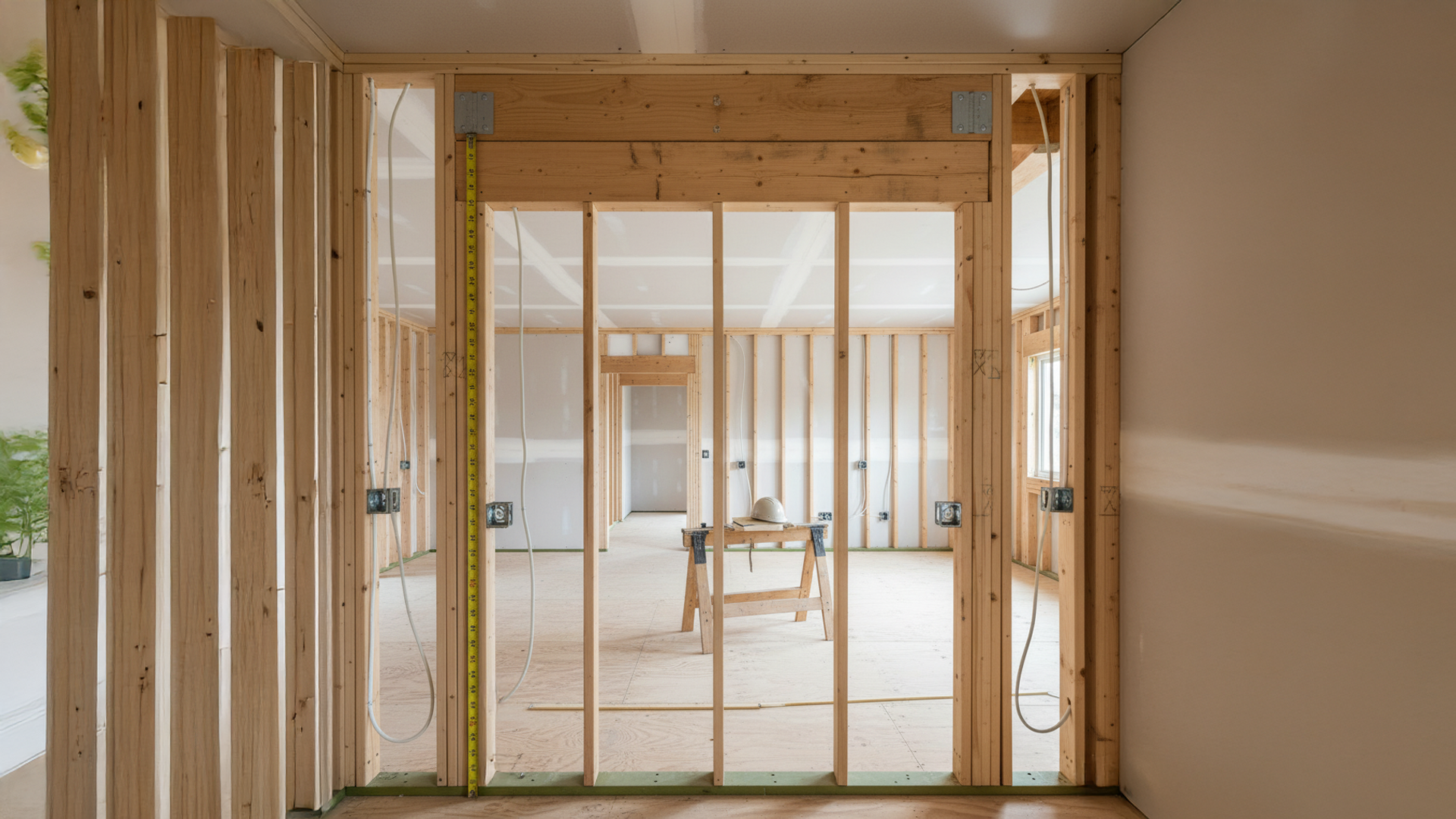Starting at
$2,500
Lead Time
2-4 weeks
On-Site Work
2-10 days per Room
Use Cases
- Converting closed kitchens to semi-open plans
- Adding closets, pantries, or laundry nooks
- Moving doors or widening cased openings
- Straightening out-of-plumb walls prior to tile/millwork
Key Features
- Layout, Framing & Blocking (Shear as Specified)
- Precision Rough Openings (Doors/Windows)
- MEP Rough-In Coordination
- Dry-In & Inspection Sequencing
PRICING
What affects price
Interior walls/ceilings framing commonly $7–$12/sq ft; building new walls average ~$2,069 (wide range by scope, load-bearing, and finishes).
Warranties
- Framing to plan and code; one-year workmanship correction period
FAQ's
Yes, when required by scope/jurisdiction.
We assess on site and involve a structural engineer when needed.
We frame/plane and can self-level to meet tile substrate tolerances (quoted).
PORTFOLIO

